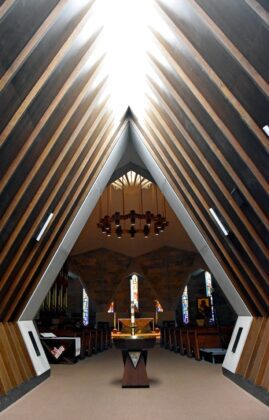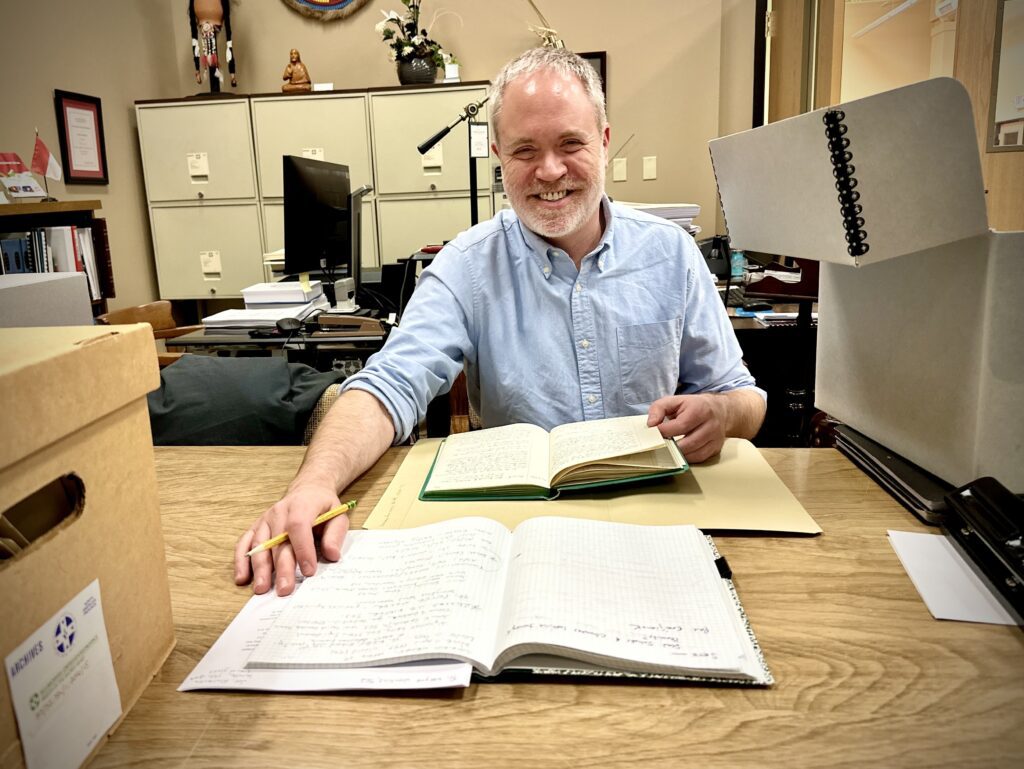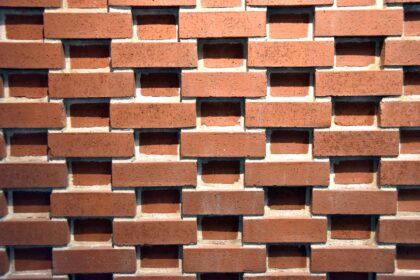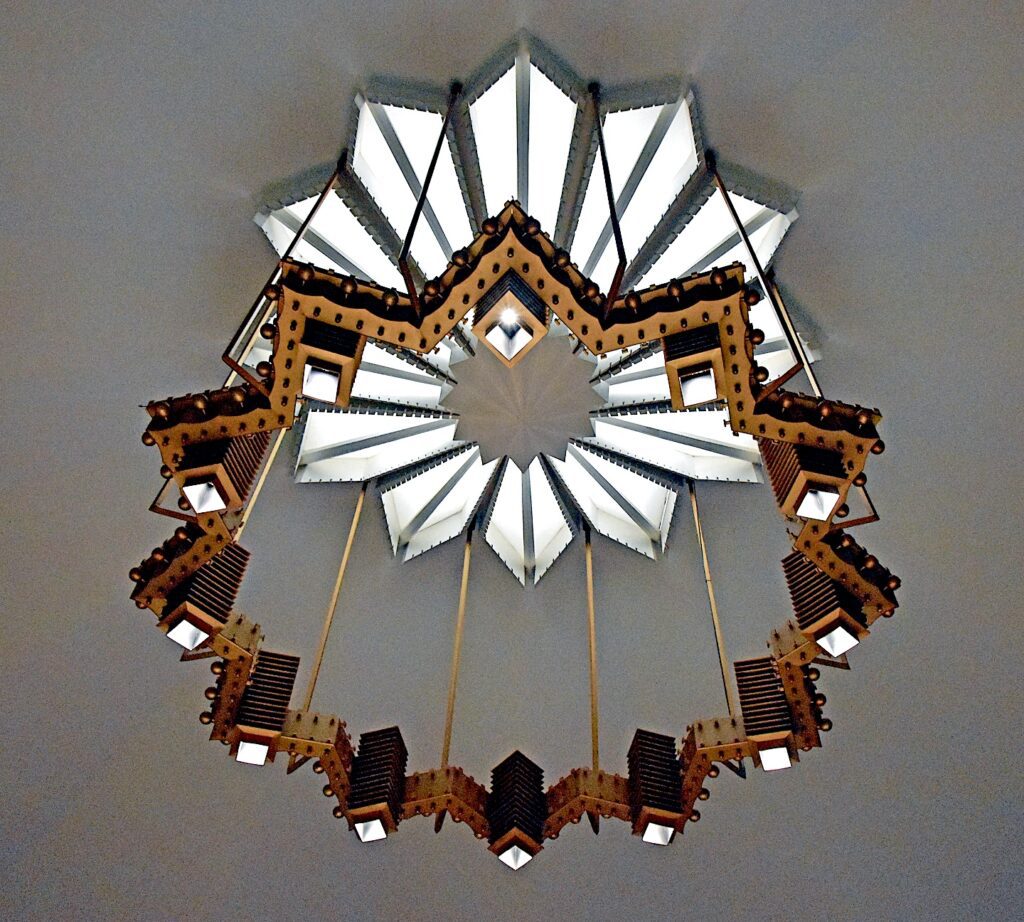“Stewarding historic buildings can be tough sometimes, and I’m so happy to see that Sacred Heart is well loved and cared for.”
-Justin Miller, architectural historian

The building which houses Sacred Heart Seminary and School of Theology and Sacred Heart Monastery is an iconic landmark in the Hales Corners / Franklin area. Its unique design is the work of Henry Slaby (1906-1995), an architect who specialized in designing buildings for religious communities. Recently, it has become the focus of study of an Architectural Historian and Cultural Resource Manager from the University of Wisconsin – Milwaukee.
“Henry Slaby worked exclusively with Catholic parishes and religious orders,” said Justin Miller. “He designed about three dozen buildings over the course of his 40-year career.
The majority of Slaby’s commissions are in Wisconsin, but he also designed a nursing home in Louisiana, two hospitals in Illinois (all for the Hospital Sisters of St. Francis), as well as Kilroe Seminary in Honesdale, PA, once operated by the Priests of the Sacred Heart. Kilroe was built about a dozen years before Sacred Heart in Hales Corners.
Miller became interested in Henry Slaby while working with the City of Milwaukee Historic Preservation Commission to document “every house of worship in the city built after 1920,” he said. The purpose was to identify structures that should be recommended for historical designation. “As a part of that, we started to build connections between individual congregations and the Commission to share information about preservation resources and funding opportunities.”
Click here to view the report.
“While I was working on that project, I became interested in the work of Henry Slaby because of its distinctive style,” said Miller. “I was able to get in contact with Slaby’s daughter, who has her father’s architectural drawings and records. She speaks very passionately about Slaby’s work, and her conversations inspired to me to explore it further.
“Around the same time, I was approached by Docomomo Wisconsin, a nonprofit organization dedicated to modern architecture and design. Docomomo Wisconsin is planning a book called Milwaukee Moderns that will feature two dozen Modernist buildings, each focused on a distinct architectural style or historical event.

“I was asked to contribute a chapter and immediately suggested Sacred Heart because it’s such an amazing building and because, honestly, I wanted an excuse to research more about it!”
Docomomo Wisconsin is aiming for a 2026 publication date.
In addition to the Docomomo book, Miller is also in conversation with Slaby’s family about possible projects in the future, such as an exhibit of Slaby’s drawings or a book dedicated to his work.
Miller is grateful for the help of Fr. Wayne Jenkins, SCJ, province archivist. “He was able to locate some incredible source materials relating to the design and construction of Sacred Heart,” he said.

Slaby often included recurring elements in his designs. “He loved to use brick patterns to produce textures in a solid wall,” said Miller. “The perfect example of this is the projecting crosses on the exterior walls of the gymnasium, or the ‘polka dot’ texture on the exterior walls of the bridge between the main building and the library. Inside the bridge hallway, the pattern is reversed, with the short bricks [called headers] recessed and the long bricks [called stretchers] projecting. This is actually a sneaky visual trick because those aren’t the same bricks on the inside and outside; there’s a layer of concrete blocks in between the interior and exterior walls. He does it inside the gym, too, with the projecting square blocks on the wall opposite the stage.
“Another Slaby hallmark that shows up on almost all of his buildings is lines of repeating squares. At Sacred Heart, it is in the borders around the windows, on the roof overhang of the dining hall, on the corona above the altar in the main chapel, on the datestone next to the front doors, even on the backside of the railing balusters in the library. Slaby loved to use this element; his office letterhead even had a row of tiny alternating red and black squares across the top.”
One of Miller’s favorite features in Sacred Heart’s design “is the use of repeated angles and triangular forms in the chapel,” he said. “They keep recurring on the exterior and interior, and they’re arranged in such precise and satisfying ways from the obvious, like the shape of the angled arches and the ‘folded plate’ ceiling, to the subtle, like the uplights in the chapel and the chevron-patterned diamonds around the base of the crown on the roof…
“Stewarding historic buildings can be tough sometimes, and I’m so happy to see that Sacred Heart is well loved and cared for,” he added.

